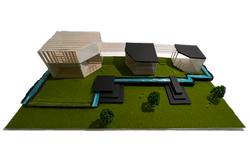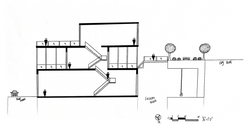Facet
A boutique hotel located in Atlanta, Georgia with the focus on opportunities of gazing and glancing.
The design takes inspiration from the geometrics a gem or facet. Each hotel room has a different experience according to where one is in regards to the structure. Some hotel rooms offer the experience of a full "facet" which gives ability to look up, down, and straight out. Some rooms only have half facets which can only give access to look up or down. The theme of the hotel is to encourage residents and pedestrians to gaze and glance into the "facets" as a natural instinct.


Beyond the Current
The Weeping Time is the largest sale of enslaved people in American history, and it took place in Savannah, Georgia. The event was named after the heavy rain that fell as 436 people were sold and separated from their families. The project tract is a few feet north of the historic horse racetrack on which the sale took place. The slave trade in North America originated with ship travel. Millions of Africans were forced to make an arduous journey across the Atlantic. Ships often carried hundreds of enslaved people and were overcrowded and unsanitary. Humans were packed like spoons inside the ships, sometimes with no room even to turn. The journey was treacherous and hopeless. Enslaved people were on the sea for weeks, knowing their freedom was over. We will never fully understand all of the harrowing experiences they faced, but it all started with the journey to America.
The design of the building embodies a ship. Different elements throughout the structure's design highlight the anatomy of a ship. Although the journey was horrific, the narrative builds upon the families rising above the tragedies and standing in the sun. The building is surrounded by reflective water to commemorate the lives and struggles of enslaved people. The historical exhibit is underground to create an experience of being subterranean but also referencing the dark, cramped interiors of the transatlantic ships. The entrance to the exhibit space is a staircase with waterfall walls to honor each of the individuals sold in the Weeping Time slave auction. The “weeping” walls also play a role in acoustics to set an ambient mood for visitors. Above ground, the building fosters an environment that draws in natural light to symbolize the advancement of humanity. Exposed steel trusses create a heavy and robust look to portray the strength and fortitude of the enslaved people. A vertical louver system constructed out of white aluminum is placed at different locations and angles to aid in shade from the sun.
The design of the building embodies a ship. The visitor experience begins underground as if one is entering the section between the cargo hold and the deck of a ship. The upper levels are offices, meeting rooms, and event spaces for organizations and the community to come together and commemorate the past, present, and future. The first floor has an inviting courtyard for people to gather and enjoy the present. The exhibit shares information or specific scenes about different slavery events which have often been overlooked in history. The exhibit's exit is a journey of stepping into the sun and experiencing a moment of freedom as a tribute to individuals who, without a choice, had their lives sold and torn apart. Visitors can experience each part of the building individually or as a whole. The whole building is ADA accessible, with an elevator and stairs reaching each floor. The underground floor is approximately 6,500 square feet, the first level, including the exterior courtyard, is approximately 14,300 square feet, and the second level is approximately 13,100 square feet. The volume's total net is about 34,000 square feet.
 |  |  |
|---|---|---|
 |
Zen
A spiritual pilates studio is implemented as a Community and Wellness program in the greater savannah area. The design encourages people to reflect on their physical and mental health through calming and motivating movements. The environment is engaging by bringing one to feel Zen. The L-shaped multi-structure embodies the importance of openness of the mind, body, and soul. Elements of wood, water, and vegetation are used to pull one's inner senses into embracing nature's wonders and its effects on meditative actions. A large courtyard is open to the public for free motion, while the closed off classrooms allow for more private and guided activities.
 |  |  |
|---|---|---|
 |  |  |
 |  | |
 |  |  |
 |  |  |
 |
Splash n' Splat
Recreational building in Moosic, Pennsylvania for summer and winter activities. The structure sits on Rocky Glen Pond. The project emphasizes the importance of topography and natural features that can affect architecture and design. Youth camps specialized to hold learning session based on the activity, such as ice skating in the winter or kayaking in the summer. The open curtain window plan and carved roof features serve as a transparent feel from indoors to outdoors along with allowing parents to watch their children progress. This project embodies the transition of solid to liquid and vice versa just like a lake freezes and melts. The structure accommodates for several different functions such as including a cafeteria that allows kids and adults to enjoy a meal or snack during a day full of fun. There is a large play room for children who are not participating in the water activities.
 |  |  |  |
|---|---|---|---|
 |  |  |  |
 |  |  |  |
 |  |  |
Unvieling
The creative process of building upon an existing billboard. This project is a residential home or sanctuary for an individual dealing with a multi-personality disorder. It is located on a beach to enhance the therapeutic sense of peace and finding one's true-self. The building explores pastiche and façade along with finding the truth behind different masks. The structure is meant to reflect the client by encompassing different elements throughout to coincide with multiple personalities. Soft colors are used to allow viewers to feel comfortable. The exterior is not a direct expression of an individual's true self. The exterior design does not directly express the interior's functions.
The structure is supported by the single post of the billboard, and it has a spiral staircase that runs up to the
entrance of the residential area. There is a loft access door that leads straight into the enclosed staircase tower.
The main level is made to be an open floor plan, like a studio. There is a large glass curtain wall that has vertical louvers for shade. Level 1 is divided by a small step that separates the kitchen and bedroom area from the living room. The open floor plan allows for many alterations to accommodate different functions. Natural light shines into the entire residential area which can benefit in saving energy. The bathroom is in the tall blue rectangle structure that is very spacious. It has a single wall that is a glass curtain wall with thick white vertical louvers. The staircase leads to the rooftop which is an open refreshing area overlooking a scenic view. It is half glass and half grass. The green area can be multi-use. It can also be just a simple relaxing region with the soothing ocean view. The pink cube serves as a small pool house. Two sides of the structure is fully glass to help the space feel as if it was outside while being indoors.
 |  |  |
|---|---|---|
 |  |  |
 |  |  |
Pavilion in the Park
Hand drawings of an interactive and fun children's treehouse located at Forsyth Park in Savannah, GA. It gives a place for people to gather and enjoy the nature in the surrounding environment along with enjoying some everyday activities such as reading, sleeping, and playing.
 |  |  |  |
|---|---|---|---|
 |  |
A Fresh View
Through the use of 2D drawings and 3D construction this building is designed to experience the view from inside or outside. The site, River Street in Savannah, GA, influences the design by providing certain aspects of natural light to enhance the surrounding environment. The main purpose of the building is to serve as a public yet private gathering place of any type to invoke humans to want to come back to the inviting greenery paired with natural wood. The architecture here has different aspects of light and shade that results in patterns according to the natural light. This place is meant to allow humans to observe a great view of the historic Savannah River Street while taking in the fresh breeze from the Savannah River.
 |  |  |  |
|---|---|---|---|
 |  |